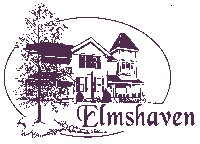Entrance and Living Room
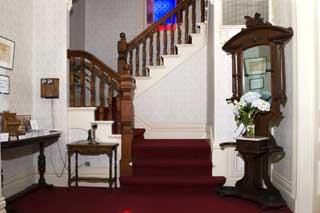 Entrance
Entrance
At the front door we pull the cast-iron handle of the bell which for more than a century has announced the presence of visitors. As the heavy door with its stained glass panels swings open, we step into the high-ceilinged front hall with winding stairs to the left, double sliding doors before us, and a broad door to the right.
The first opens into a display and reception area, which formerly served as Sara McEnterfer's room. Sara was Ellen White's traveling companion, nurse, and private secretary. The door to the right opens into the living room.
The Living Room
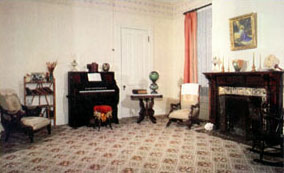
We enter, observing across the room an organ similar to the one Ellen White kept in this room. A door leads to the side porch.
The fireplace, with windows opening on either side, was a big attraction to Ellen White. Embellishing it are imported tiles depicting the legend of King Arthur, put there by the home's original builder. A small marble-top table, a lounge, and comfortable chairs, including Ellen White's rocker, complete the furnishings.
This room was the center of family activities. Here morning and evening worships were conducted, with Ellen White usually selecting the hymn and scripture before asking someone to lead in prayer. Then there were social visits and not infrequently meetings with church leaders.
The wool carpet, with a floral design, stretches through the double doors into the dining room. Kerosene lamps illuminated the rooms until 1913, when electrical wiring was installed.
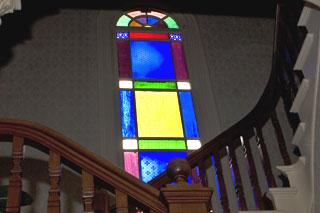 |
Stained Glass next to stairs from first floor entry to second floor. |
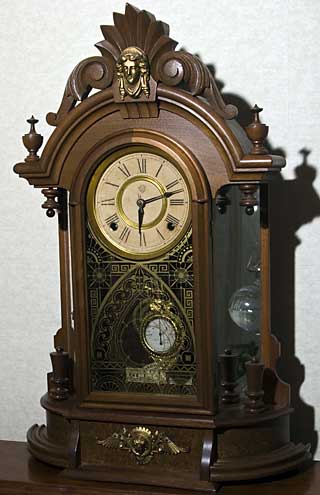 |
This walnut mantle clock was formerly owned by Seventh-day Adventist pastor, author and editor, Uriah Smith, of Battle Creek, Michigan. Smith was a long-time friend and colleague of Ellen White's. The clock was manufactured by Ansonia Clock Company, Brooklyn, New York, in1880. |
Entrance | Dining Room | Kitchen | Writing Room | Bedroom | Staff/Activities
